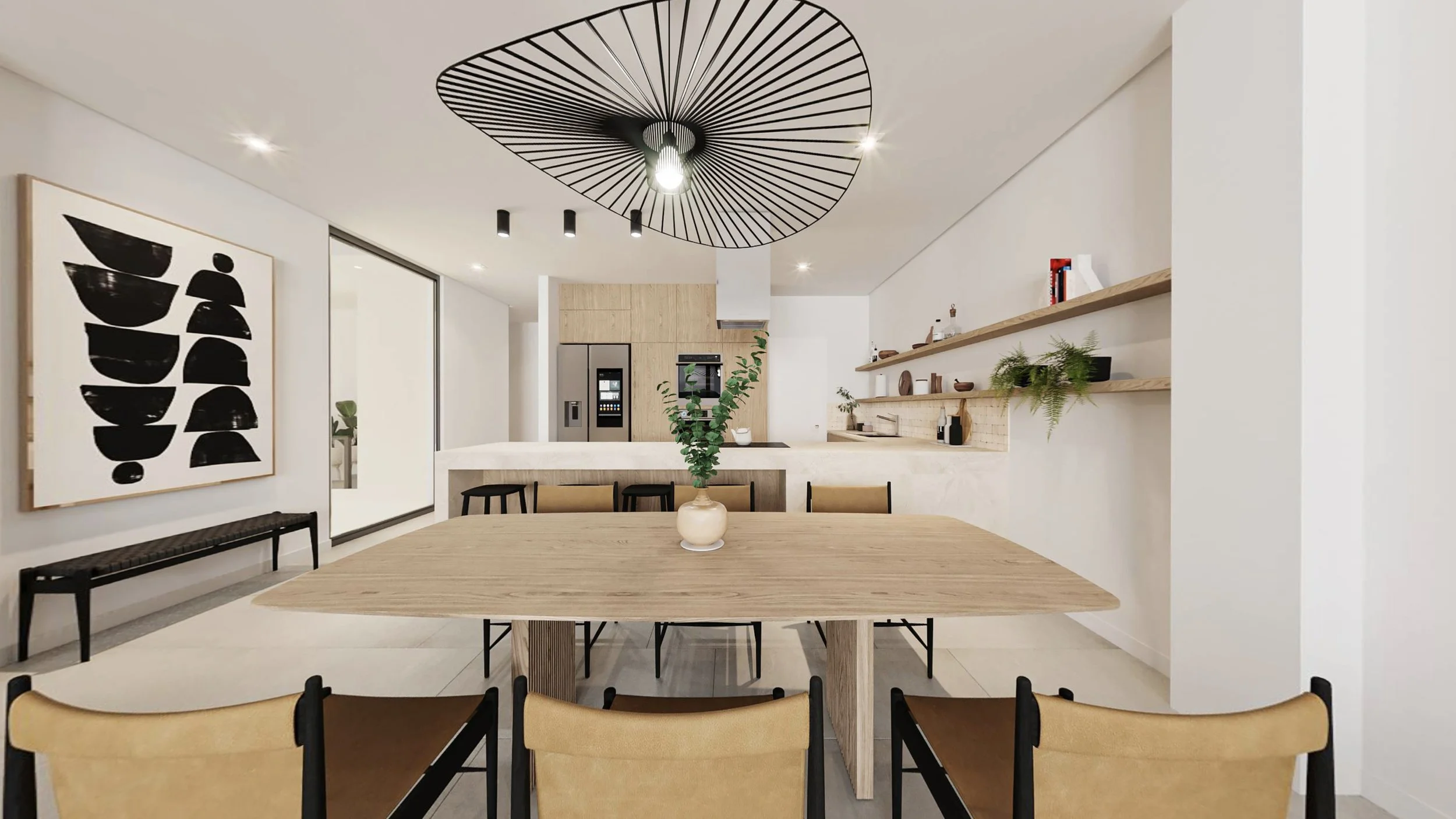WORK:
WORK IN DETAIL:
Silver Engrave
FT Lauderdale, FL
The Silver Engrave project consist of two residences. Both residences have exactly the same area and are equally distributed. The homes feature an open layout first floor plan allowing the kitchen to be connected to the living and dinning room. There is also a double height space in the living room to bring more light thus creating a more larger space. The second floor encompasses three spacious bedrooms, two restrooms, laundry are and a front terrace and primary bedroom balcony. Each home has an A/C area of 2,425 SF.
GOLD ENGRAVE TOWNHOMES
FORT LAUDERDALE, FL
The Gold Engrave Townhomes project is a residential construction endeavor that aims to transform a block in the Poinsettia Heights neighborhood of Fort Lauderdale. The project involves four townhomes, with two units spanning 2,700 SF each (under A/C) and the other two units measuring 3,200 SF (under A/C). Each unit will feature open layout floor plans, luxury finishes, yard, covered balconies, roof top terrace, and modern, open, and bright interior spaces, offering a contemporary living experience.
VEDERE
Quito, EC
Vedere is a stunning 45-unit luxury residential building set on a spacious two-and-a-half-acre lot. It offers a variety of condominium layouts, including lofts, suites, 2- and 3-bedroom units, and penthouses, with sizes ranging from 650 to 3,500 square feet. The building features premium amenities such as a private pool, gym, jacuzzi, lobby, entertainment areas, and more. Designed to enhance the experience of breathtaking views and flood its interiors with natural light, Vedere epitomizes modern luxury living.
SIRONI
Quito, Ec
This is an exclusive 56 unit luxury residential building. The building incorporates different sized units ranging from 1 to 4 bedrooms. Architecturally the building takes advantage of its privileged location which gives the apartments amazing city views through large panoramic windows. It incorporates luxury amenities such as a private pool, Jacuzzi, spa and a renovated club house.
CARRA
Quito, EC
This is a luxury residential boutique building with 35 units. Units range from 650 Sq.Ft. up to 2,600 Sq.Ft. Comfortable lofts, suites, and townhouses which have been incorporated into the building. Includes exclusive high end amenities such as pool, gym, and Jacuzzi.
TECTUM
Quito, EC
Tectum Business Center is a corporate office building with 38 offices ranging from 60 SQ M (645 SF) to 266 SQ M (2,860 SF) of enclosed area. The project includes a conference center and an open space for venues on it's rooftop terrace. Tectum's lobby offers an elegant double height design and 24 hour security.
OTHER PROJECTS:
OLTREMARE
Oltremare is a project for a private client who wanted to transform a floating barge into a floating venue, capable of accommodating up to 150 people through a series of architectural, design and construction interventions. The barge is designed to accommodate a varieties of activities ranging from fine dining to marine life classes for children. The barge includes areas for lounge, yoga, water sports, learning open air classroom, bar, fine dining, sunbathing nets, and other activities. The design was inspired by the unique interaction of being in direct contact with the sea. Wind, solar and aquatic elements in order to reach an elegant and organic shape. The barge has various storage, and utility areas that have been incorporated seamlessly to the design. We wanted to bring natural materials used in coastal areas, but give them a new sustainable use and shape. Fabrics, tensioned sails, bamboo weavings, wood, aluminum and steel are all used in the project.
CANTERBURY AT LINCOLN ROAD
Canterbury at lincoln road was a interior decoration and design project for a private client. The overall design is inspired by the Miami Art Deco Movement. The project is a renovation of an original art deco building that has been refurbished to private residences. We also designed the project’s website. More information at: www.canterburyatlincolnroad.com
CONDO REMODEL:
AVENTURA, FL
This is an interior condo renovation located in Williams Island, Aventura, FL. The building was built in 1985 so the owners wanted to give the property a more contemporary aesthetic and spacious feel while enhancing it’s functionality. The interior finishes were changed to white marble flooring, granite countertops in the kitchen, stainless steel appliances and glossy white closets in the bedrooms. The kitchen ceiling was replaced. In the restrooms, the fixtures were replaced to new ones. Both bedrooms increased in area removing excessive storage spaces, and lighting fixtures were added. Excessive amounts of mirror wereremoved. Doors were changed and refinished as well as baseboards.
HOUSE REMODEL:
This is a house originally built in the 1970’s which was completely renovated. This residential home was transformed into a club house were nearby condominium owners could relax and interact with each other. To incorporate these new activities a large portion of the interior partition walls were demolished to make the spaces larger and better lit with natural light. The interior finishes were also updated following a open plan concept. Bathrooms fixtures, piping, doors and windows were replaced or refinished making this a total renovation. The exterior of the house was also entirely renovated respecting it’s original architecture but giving it a more contemporary feel.


















































































